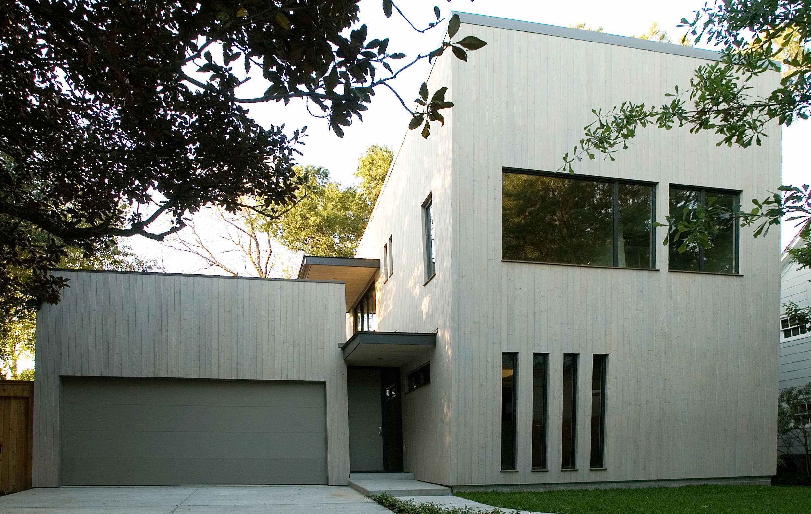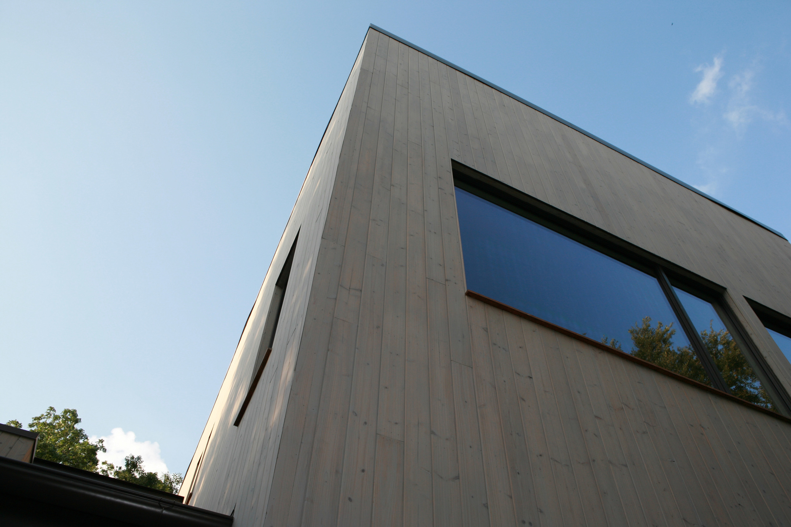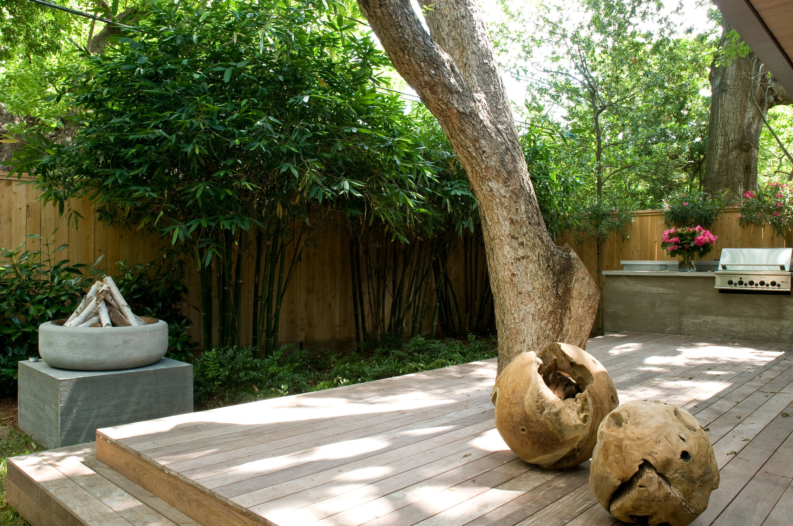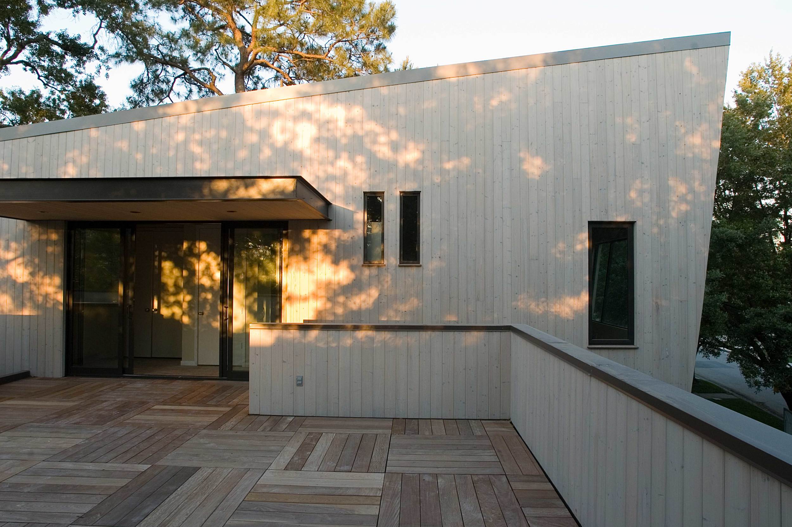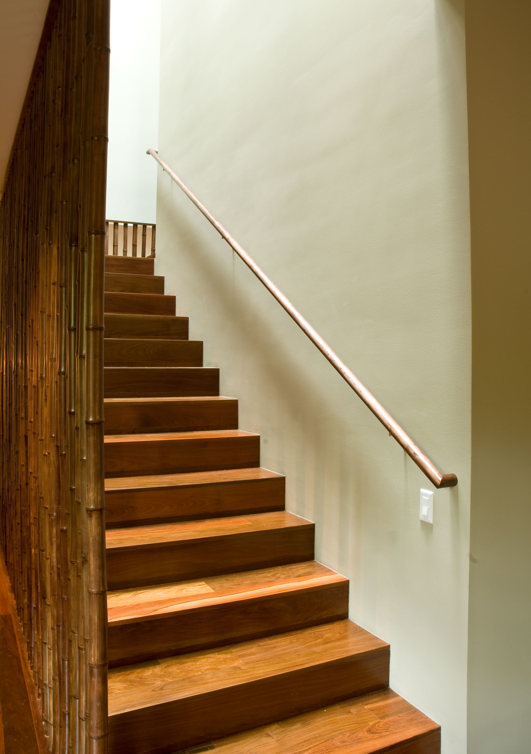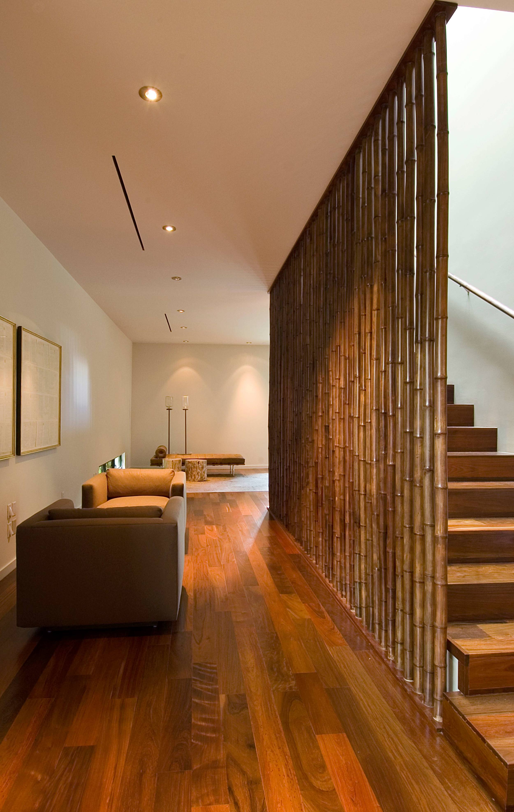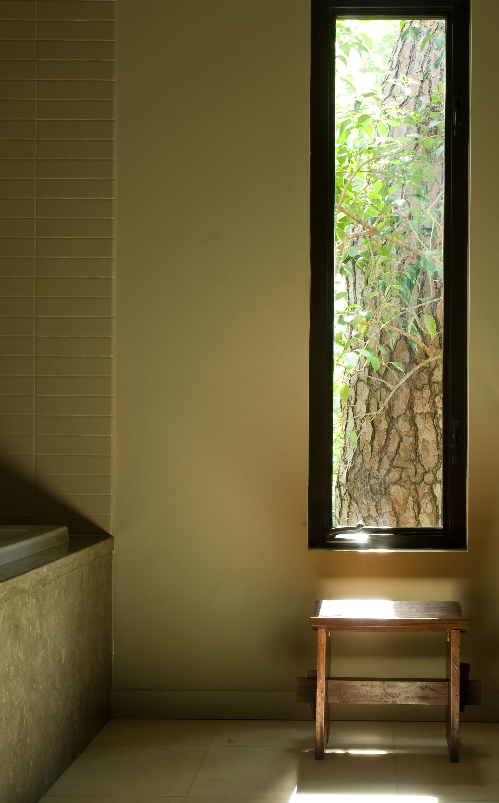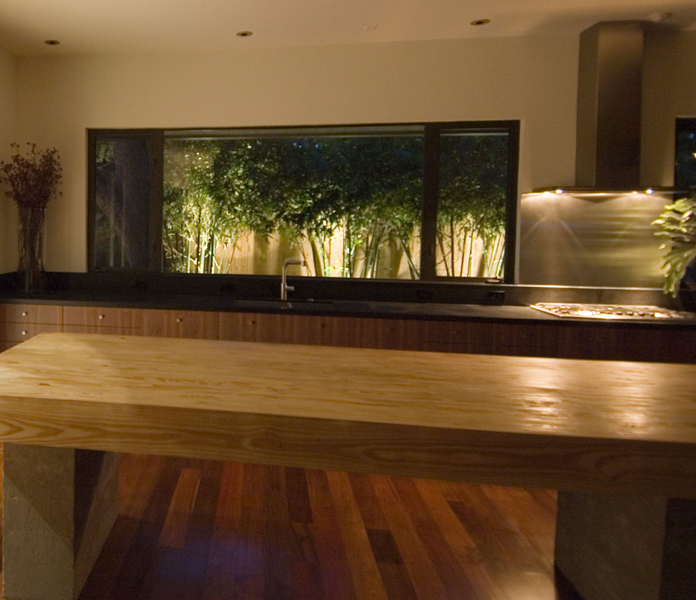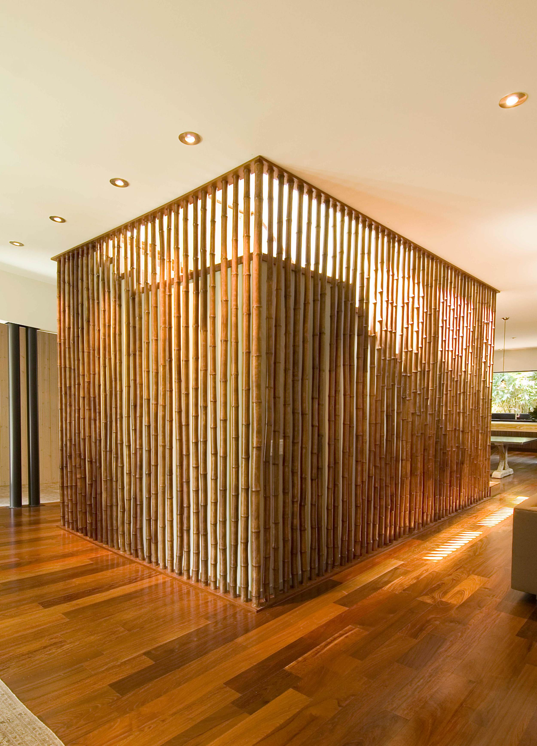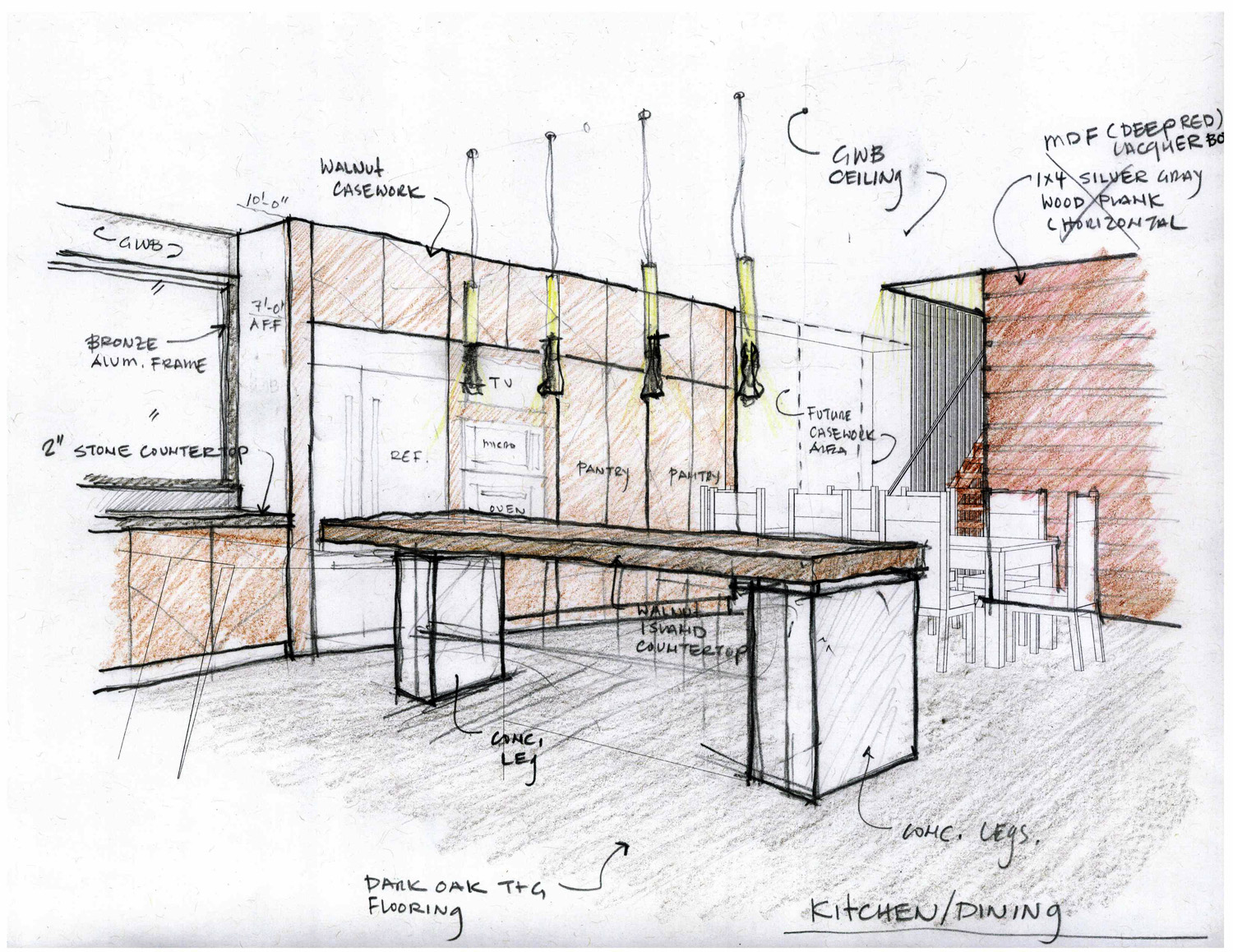WABI SABI
2316 BARTLETT
The WABI SABI House is designed by Olson Sundberg Kundig Allen, an award-winning Seattle firm frequently listed on Architectural Digest's Top 100 List. Although OSKA's work has gained widespread international recognition, this is their first residence in Texas.
The 3750-square-foot wooden house is architecture as nature intended-serene and peaceful. The home represents a singular commingling of Eastern and Western aesthetics and the sensual use of natural materials. Japanese architecture is based on wood because the Japanese believe hat trees have a soul, and the Japanese say they can sense spirits, or "kami," within the trees. Existing old-growth trees have been saved, and the garden provides privacy and seclusion.
The 3 bedroom, 3 1/2 bath Wabi Sabi has an 800-square-foot rooftop terrace with green, leafy views. The earthy interiors include exotic hardwood flooring, Van Dijk wool carpeting, Italian lighting, mahogany cabinetry, a metal roof, an enormous master bath, and an outdoor fireplace crafted by Sprit Ridge. The home displays the Asian sensitivity towards impeccable craftsmanship and hand-finishing along with the Western sensibility that deems function a priority. The owners of Wabi Sabi enjoy an oversized kitchen anchored by a 12-foot island, a superlative bath experience, and generous amounts of storage.

